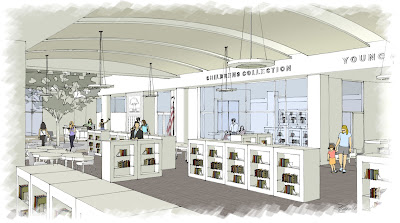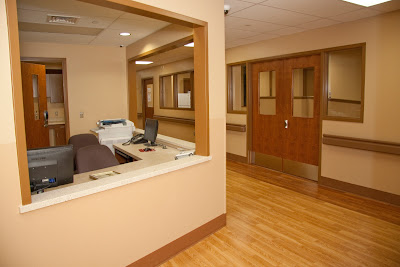
Thursday, December 22, 2011
Thursday, December 15, 2011
Thursday, November 17, 2011
Pediatric Specialty Practices Get New Home at Lehigh Valley Health Network’s Cedar Crest Campus
Allentown, PA - W2A provided design
services for the relocation of the Pediatric Specialty Practices from LVHN’s
Muhlenberg campus, into 16,000 square feet of the 1210 MOB, on its main I-78
& Cedar Crest Campus. This move enables the practices of: Pediatric Pulmonary Medicine and Cystic Fibrosis; and Pediatric Gastroenterology, Hepatology, Neurology and Nutrition, to grow their practices and provide essential pediatric
specialty services in an exciting and child-friendly environment convenient to
the main hospital facility. Although spatially the different groups are
contiguous and share common spaces and services within the suite, each specialty
was provided with a unique color identity from a shared palette, which also
provides excellent cues for architectural
wayfinding.
 |
| Pediatric Gastroenterology, Hepatology, Neurology And Nutrition. Reception & Check-In. View from Waiting Room toward Patient Corridor and Typical Neurology Exam Room |
A water theme symbolically flows
through the spaces as a wave on the walls, floors and privacy window films; with
each exam room having its own “beach” inviting patients to enter from the
Corridor. Materials are durable, and provide interest and excitement for
both the pediatric patients and their families. Visual interest and patient
privacy were achieved with
the use of colorful semi-opaque resin panels, incorporating both the
nautical theme and the color branding of the individual specialties throughout
the space. Thoughtful placement of ceiling soffits mimicking clouds floating
above the beach, provides focal elements and enables spatial orientation in the long corridors. The clouds also add variety to the physical scale of the
spaces, evoking pleasant sensory experiences for the staff, pediatric
patients, and their families.
 |
| Pediatric Pulmonary Medicine And Cystic Fibrosis. Entrance. View from Public Corridor |
"I want to thank each and everyone for all of their extraordinary efforts in developing the beautiful Pediatrics Specialty Center practices' space at the 1210 building. This is the most beautiful design I have ever seen for a physician's practice!
Thank you for your patience and understanding as we moved around the various hurdles that presented many challenges for you all as well. It was a true pleasure working with all of you!"
Lehigh Valley Health Network
 |
| Pediatric Pulmonary Medicine And Cystic Fibrosis. Check-out. View Toward Suite Entrance |
Wednesday, November 2, 2011
Crayola Corporate Lobby Design Nears Completion
Easton, PA - W2A is in the construction documents phase for the renovation of the Main Lobby of the Crayola Headquarters. Items being addressed in the renovation include new flooring, new reception desk, new digital display areas, new furniture for waiting area, new lighting, and a new informal conference area. The overall intent is to create a colorful and fun entry for Crayola's corporate visitors.
Sunday, October 16, 2011
St. Luke's Holds Dedication Ceremony for Pediatric Emergency Department Waiting Area
Allentown, PA - St. Luke's Health Network recently held a dedication ceremony for "Mimi's Place", the W2A designed new Pediatric Emergency Department waiting area at the health network's Allentown Campus. Children visiting the Pediatric Emergency Department at St. Luke's Allentown Campus, can now wait in a newly renovated, age appropriate space. The “nautical” design features a “serpentine” separation wall with LED “wave” lighting, “sailboat” play area, interactive “ocean creature” game displays, “bubble” area carpets, and child-sized furniture.
Thursday, October 13, 2011
W2A Helps Students Learn About Environmental Responsibility
Macungie, PA - W2A has developed a teaching aid
that helps students at Willow Lane
Elementary School learn
about the “ABC’s of Environmental Responsibility.” The handout details many of the
green design aspects of their new school, and also encourages the students to
incorporate environmental responsibility into their daily lives. The building
design features numerous sustainable attributes, and is anticipated to achieve
LEED Gold Certification from the U.S. Green Building Council later this
year.
 |
| Suzy Allerton, AIA, LEED AP (W2A Architect and LEED Coordinator) presents large scale boards of the handouts to Willow Lane students and teachers. |
To accommodate needs of the
growing East
Penn School
District, W2A designed this 85,000 SF, new
elementary school. The school is oriented to provide
direct accessibility for bus drop-off, parental drop-off and walking student
population as well as visibility for visitors and deliveries.
The plan is efficiently
organized and provides flexibility for future increases in student population as
well as after-hours use by the community of interior and exterior spaces.
Access into the building is monitored and controlled by personnel in the
Administration Suite, which is located to maintain direct visual connection to
the main entrance.
The building includes five
classrooms per grade for levels one through five; two additional flexible
classrooms (each divisible into two spaces for small group instruction); three
Kindergarten Rooms (each with private toilet room and direct access to the
secured exterior Kindergarten Playground Area); four Special Education Rooms
(each with private toilet rooms); Administration and Health Suite, Multipurpose
Room (with stage); Cafeteria; Full-Service Kitchen; Music and Art
Rooms; Library; Computer Room; one Small Group Instruction Room; Faculty Rooms
and Supplemental Workroom; Student, Staff and Public accessible Toilet Rooms; as
well as various Support, Service and Storage Spaces. Each pair of adjoining classrooms is divided by a movable partition for additional flexibility.
Wednesday, August 31, 2011
Pediatric Emergency Department Waiting Area Opens at St. Luke's Hospital
Allentown, PA - Children visiting the Pediatric Emergency Department at St. Luke's Allentown Campus, can now wait in a newly renovated, age appropriate space. The “nautical” design features a “serpentine” separation wall with LED “wave” lighting, “sailboat” play area, interactive “ocean creature” game displays, “bubble” area carpets, and child-sized furniture.
Thursday, July 28, 2011
W2A Employee Presents Thesis to City Officials
Easton, PA - Nathan Nace, W2A Project Designer and recent Drexel University graduate, presented his Bachelor of Architecture thesis to City of Easton officials, on Wednesday night. His thesis involved a Master Plan for the revitalization of Easton's South Third St. and Washington St. intersection. Mr. Nace has been employed by W2A for nearly five years, and provides the following services for W2A projects: schematic and diagrammatic sketches, calculations, 3–D renderings, perspective views, drafting of construction documents and project management support.
Wednesday, July 27, 2011
Parkland Community Library Gets Bigger Site
Upper Macungie Township, PA - Parkland Community Library has been approved for a 2 acre increase in site size, according to Township supervisors. The new site is 8.4 acres, and allows for more parking, more green space, and an enhanced design of the building. The new 32,000 SF library will feature: collections for all age groups, computer labs, small group study / tutoring areas, children's library, young adult room, large community room and outdoor reading garden. The building is anticipated to achieve a LEED Silver Certification.
W2A's main design focus was the "pinwheel" layout concept. This concept is enhanced with the position of a central gathering area with raised roof to provide natural light into the center of the building. The central gathering area features a natural element–a tree. This tree symbolizes the emphasis on the environmentally sensitive design and provides a distinguishing and memorable feature for the Parkland Community Library (the PCL logo). Future expansions will occur by adding to the “spokes” of the “pinwheel” layout without disrupting the use of the building. The low arch roof form and clerestories allow for abundant natural daylight to enter and filter gently through the Library, without adding unnecessary height to the building. Clear visibility throughout the collections is maintained by the strategic placements of the library circulation and reference services, interior glazed partitions and placement of furnishings. The exterior building form and material selections of brick and stone masonry fit the surrounding residential context.
Wednesday, July 13, 2011
Construction Nearing Completion on Reading Police Firing Range & Support Building
Reading, PA - The W2A designed Police Firing Range & Support Building for the City of Reading is in the final stages of construction, and is anticipated to be occupied in the fall.
The firing range support building is a free-standing structure, approximately 2,250 SF and includes a classroom, laser shot room, target / equipment storage and other support / administrative functions.
The firing range is 136’ x 300’ with 20 firing lines and includes: covered pavilion of 4 bays with 5 firing lanes each, swing down barricades, 25 movable target frames for up to 5 impact distances, full audible / visual situational alert systems, and site lighting for night firing exercises.
Tuesday, June 28, 2011
Construction Moving Forward on Phase 1 of the Atlantic County DPW Master Plan
Northfield, NJ - More than just piles of dirt...Construction is moving forward on the new 12,800 SF Crew Quarters (shops, storage, offices and locker / toilet facilities) and new Truck Wash Facility for the Atlantic County Department of Public Works. Construction is anticipated to be completed for these Phase 1 projects in late fall / early winter.
Wednesday, May 11, 2011
College Hill Presbyterian Church Renovations Are Complete
W2A provided design services for interior and exterior renovations to this historic church. Interior work included renovating the existing Chapel space to create two separate areas. The areas include a smaller Chapel space and an outer flexible multi-purpose space that can be utilized for purposes such as a Meeting / Greeting space, a Parlor and continued overflow Sanctuary seating. Exterior renovations included a new accessible ramp, new lighting and an improved driveway.
Extended Acute Psychiatric Care Unit Opens at Sacred Heart Hospital
Allentown, PA - W2A provided A/E services to renovate the first floor of the Pasteur Wing at Sacred Heart Hospital, to provide a new Extended Acute Psychiatric Patient Care Unit. This facility provides enhanced acute psychiatric care for patients throughout Eastern Pennsylvania in a unique and safe environment. This 19-bed unit has become a home away from home for people who need longer-term care for mental and behavioral illnesses. The design consists of the patient and care giver spaces required by the Department of Health guidelines, along with various “community type” spaces that allow for social gathering and active engagement.
Subscribe to:
Posts (Atom)



























